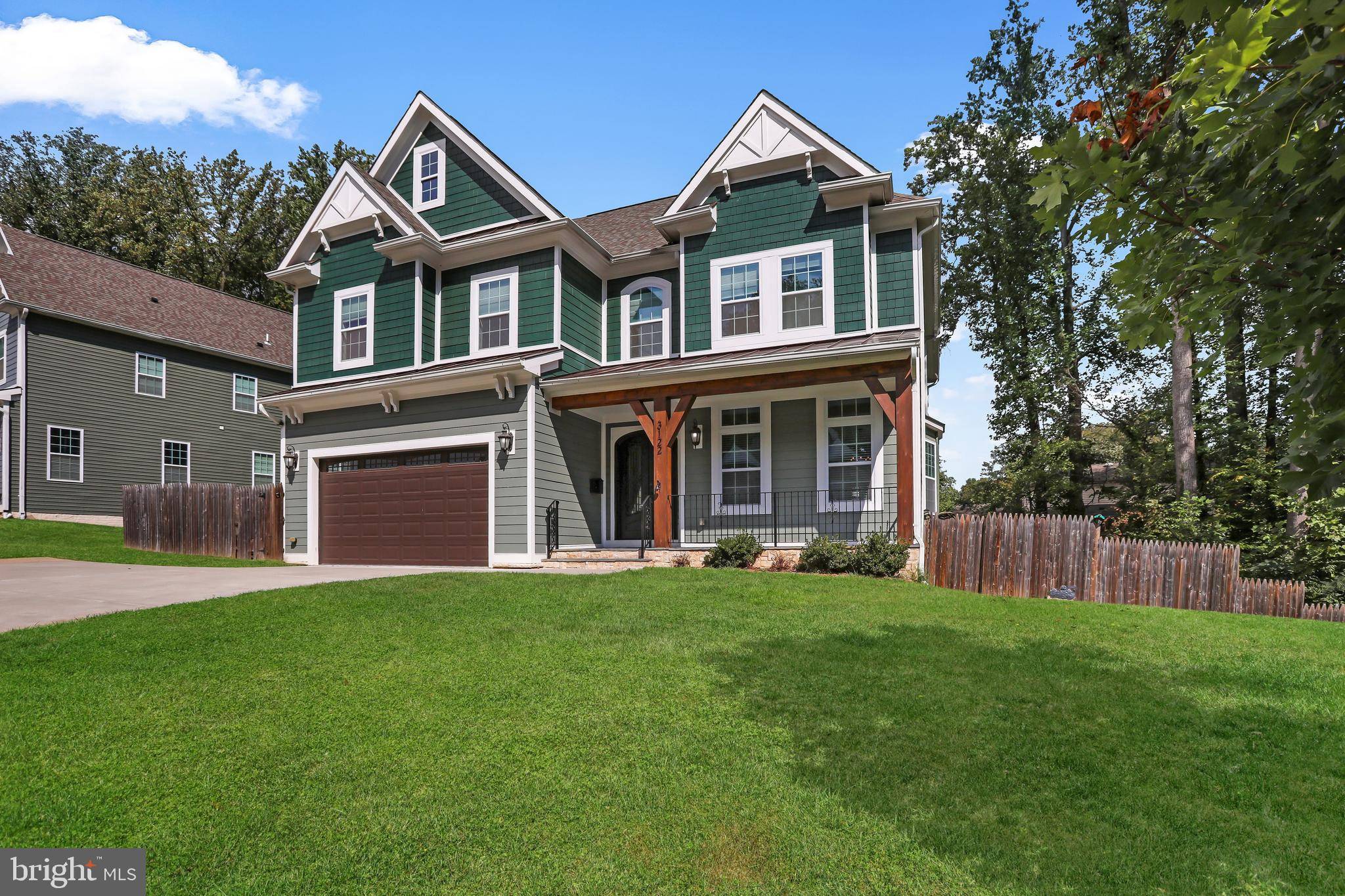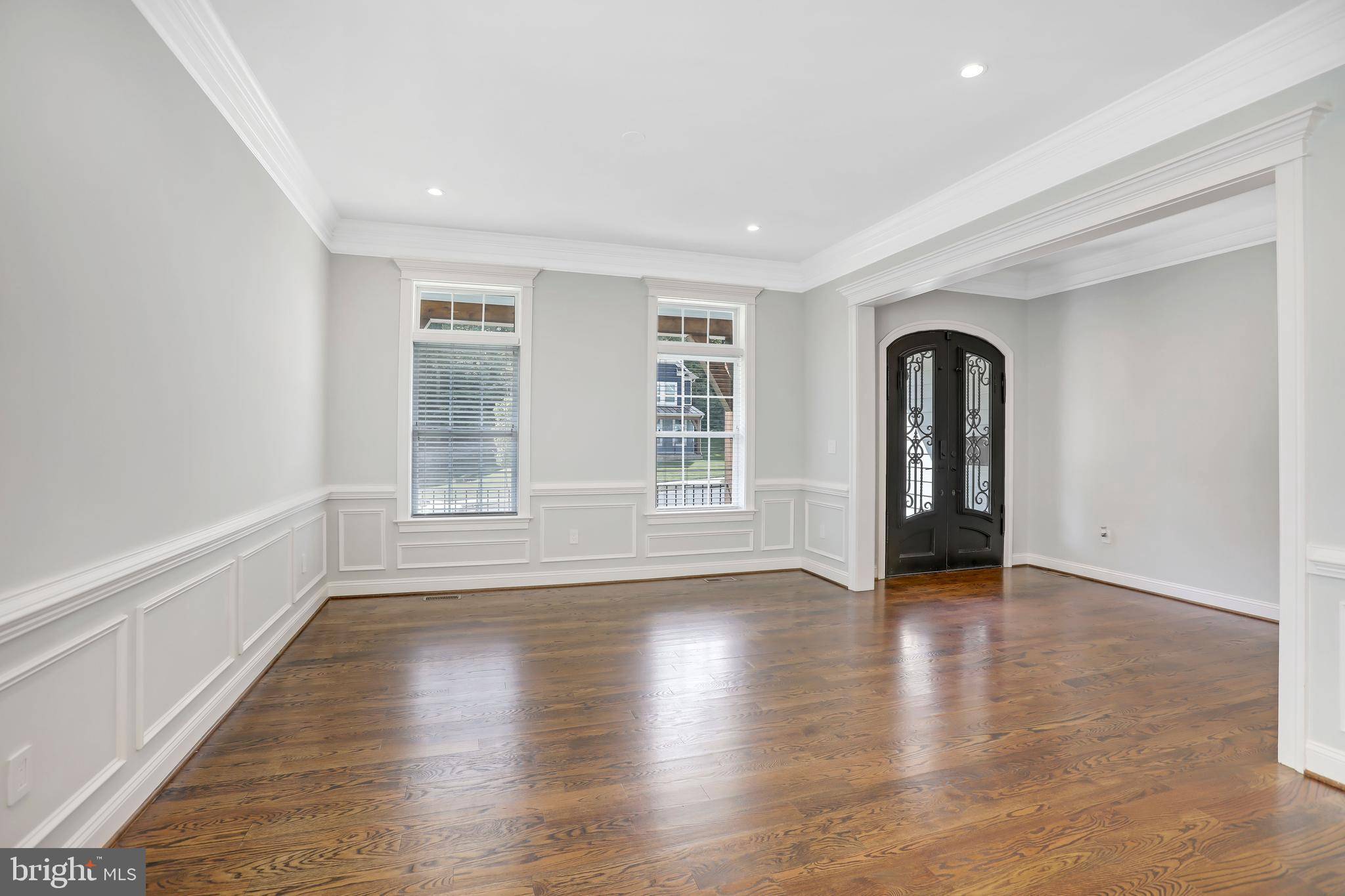Bought with Non Member • Non Subscribing Office
$1,450,000
$1,550,000
6.5%For more information regarding the value of a property, please contact us for a free consultation.
5 Beds
6 Baths
5,620 SqFt
SOLD DATE : 12/23/2021
Key Details
Sold Price $1,450,000
Property Type Single Family Home
Sub Type Detached
Listing Status Sold
Purchase Type For Sale
Square Footage 5,620 sqft
Price per Sqft $258
Subdivision Oakton
MLS Listing ID VAFX2033692
Sold Date 12/23/21
Style Colonial
Bedrooms 5
Full Baths 4
Half Baths 2
HOA Fees $200/mo
HOA Y/N Y
Abv Grd Liv Area 5,620
Year Built 2016
Annual Tax Amount $13,295
Tax Year 2021
Lot Size 0.392 Acres
Acres 0.39
Property Sub-Type Detached
Source BRIGHT
Property Description
WOW!
Beautifully Appointed, Beautifully Situated CUSTOM 5 bedroom, 6 bath home on almost Half an Acre in a Private cul-de-sac with No Traffic, Walking/Running Travel Trails Surround the Property, Mosby Woods Community Pool! Across from Oakton High School! Falls into Oakton High School Pyramid with Top Elementary and Middle Schools! Walk to Mosaic Elementary, Ranked #1 TOP ELEMENTARY SCHOOL IN FAIRFAX COUNTY!! Nearby W&OD Trail, Dining and Shopping (Whole Foods!) 5 minute drive. Close Proximity to all major Highways (Rtes. 66, 29, 395, 495, 267). 1 Mile to Vienna Metro Station!
Coffered Ceiling, Tray Ceiling, 2 Fireplaces, Recessed Lighting and Custom Lighting Fixtures Throughout, Gleaming Natural Hardwood Flooring Throughout, Chair Railing, Crown Molding, Coffered Ceiling, Tray Ceiling, Steel Balusters, Huge Upgraded Front Door, Huge Gourmet Kitchen with Professional Stainless Appliances and Beautiful Marble, Custom Baths, Custom Blinds on All Windows, Custom Deck, Enclosed Porch and Terrace. Decorator Built-ins and Design Throughout! HOA Includes Lawn Mowing Bi-weekly!
It doesn't get any better -
Location
State VA
County Fairfax
Zoning RESIDENTIAL
Rooms
Other Rooms Living Room, Dining Room, Primary Bedroom, Bedroom 2, Bedroom 3, Bedroom 4, Bedroom 5, Kitchen, Family Room, Breakfast Room, Bonus Room, Primary Bathroom, Full Bath, Half Bath
Basement Fully Finished
Interior
Interior Features Crown Moldings, Attic, Bar, Breakfast Area, Built-Ins, Chair Railings, Exposed Beams, Floor Plan - Open, Floor Plan - Traditional, Formal/Separate Dining Room, Kitchen - Eat-In, Kitchen - Gourmet, Kitchen - Island, Pantry, Primary Bath(s), Recessed Lighting, Soaking Tub, Stall Shower, Upgraded Countertops, Walk-in Closet(s), Wet/Dry Bar, Window Treatments, Wood Floors
Hot Water Natural Gas
Heating Forced Air
Cooling Central A/C
Flooring Hardwood, Ceramic Tile, Carpet
Fireplaces Number 2
Fireplaces Type Fireplace - Glass Doors, Mantel(s), Stone, Other
Equipment Cooktop, Dishwasher, Disposal, Dryer, Icemaker, Microwave, Oven - Double, Refrigerator, Washer, Water Heater
Furnishings No
Fireplace Y
Appliance Cooktop, Dishwasher, Disposal, Dryer, Icemaker, Microwave, Oven - Double, Refrigerator, Washer, Water Heater
Heat Source Natural Gas
Laundry Washer In Unit, Upper Floor, Dryer In Unit
Exterior
Exterior Feature Deck(s), Enclosed, Patio(s), Balcony, Porch(es)
Parking Features Garage - Front Entry, Inside Access
Garage Spaces 2.0
Water Access N
Street Surface Black Top
Accessibility Other
Porch Deck(s), Enclosed, Patio(s), Balcony, Porch(es)
Attached Garage 2
Total Parking Spaces 2
Garage Y
Building
Story 3
Foundation Other
Sewer Public Sewer
Water Public
Architectural Style Colonial
Level or Stories 3
Additional Building Above Grade, Below Grade
New Construction N
Schools
Elementary Schools Mosaic
Middle Schools Thoreau
High Schools Oakton
School District Fairfax County Public Schools
Others
HOA Fee Include Lawn Care Front,Lawn Care Rear,Trash
Senior Community No
Tax ID 0483 53 0001
Ownership Fee Simple
SqFt Source Assessor
Special Listing Condition Standard
Read Less Info
Want to know what your home might be worth? Contact us for a FREE valuation!

Our team is ready to help you sell your home for the highest possible price ASAP

"My job is to find and attract mastery-based agents to the office, protect the culture, and make sure everyone is happy! "
donnysamson@samsonproperties.net
14291 Park Meadow Dr, Chantilly, VA, 20151-2225, USA
GET MORE INFORMATION






